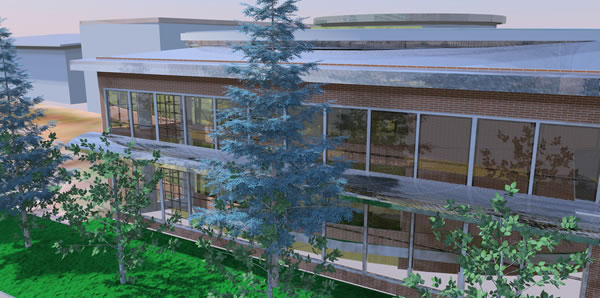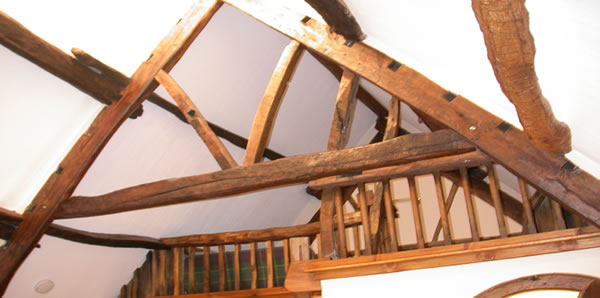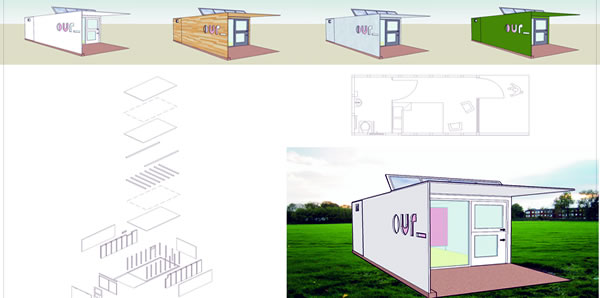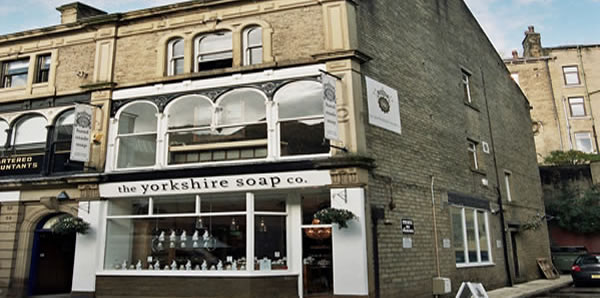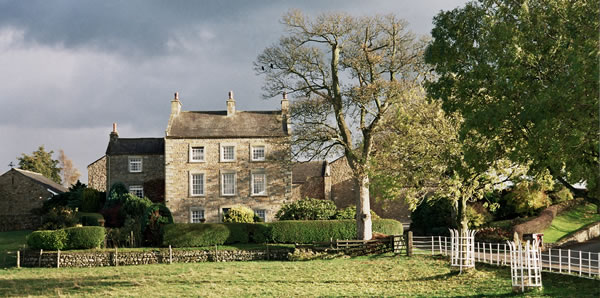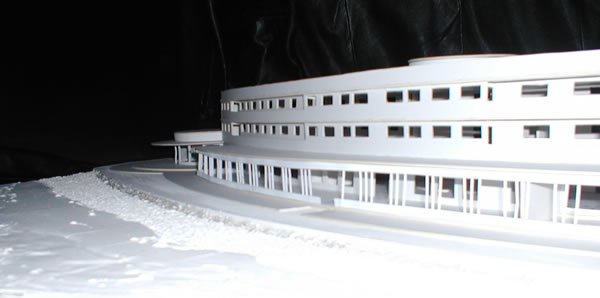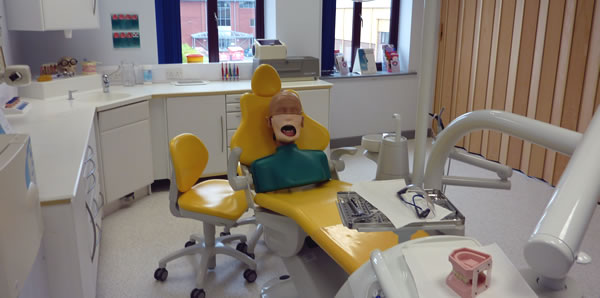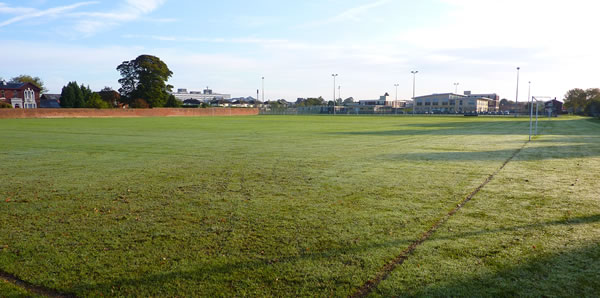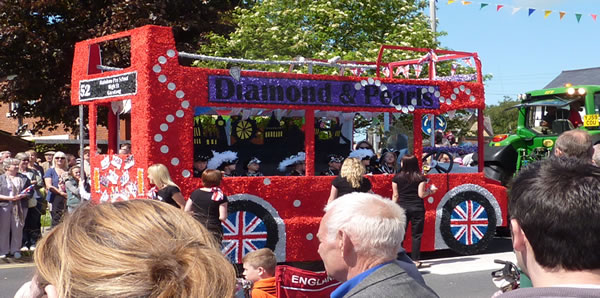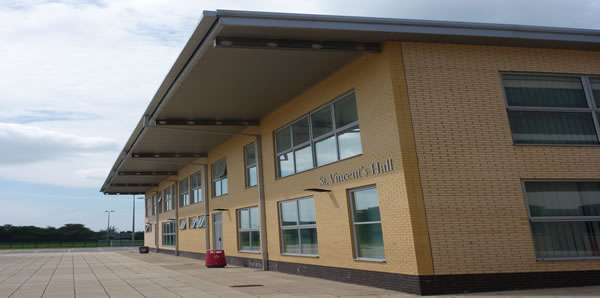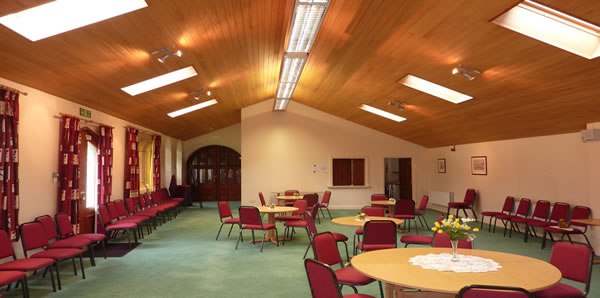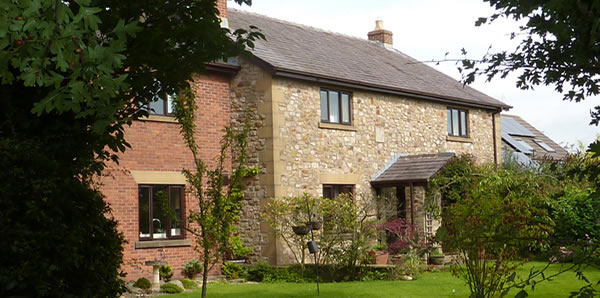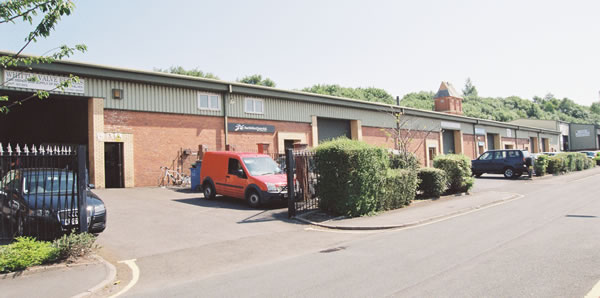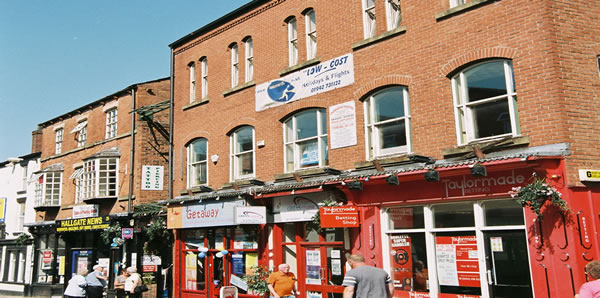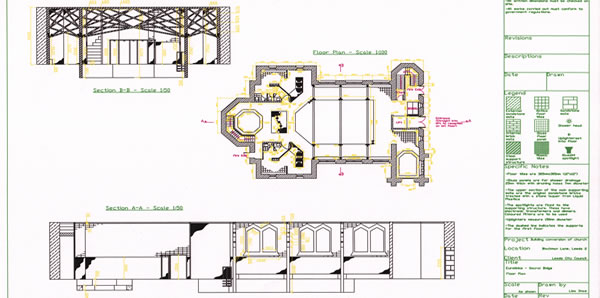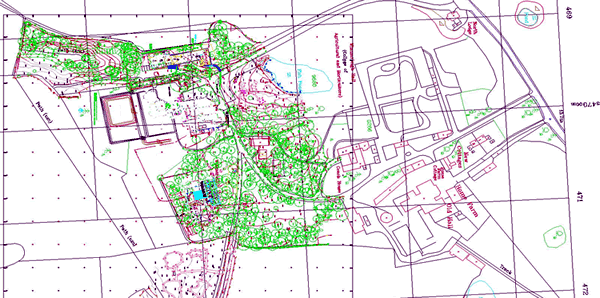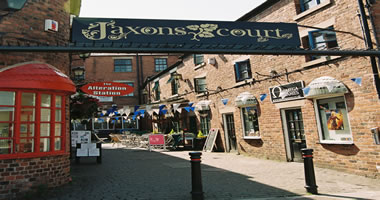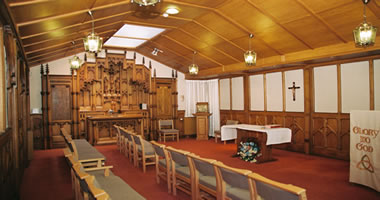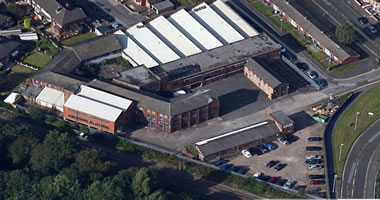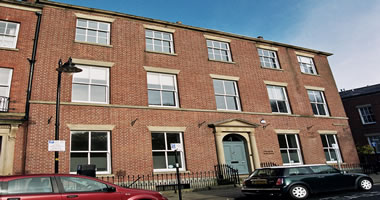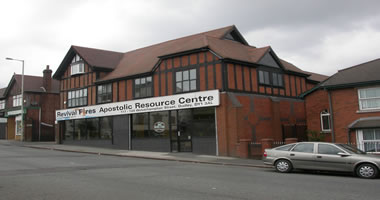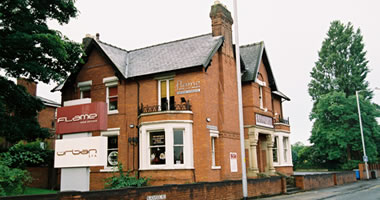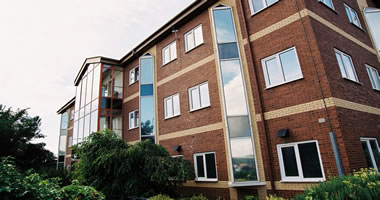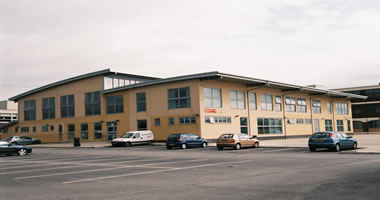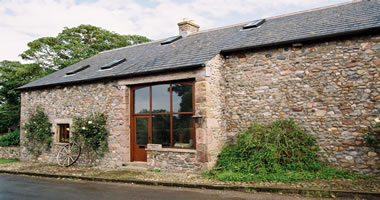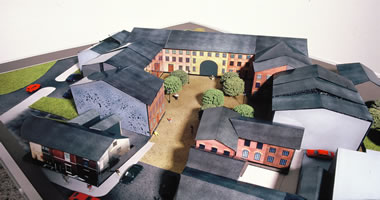Architectural Services
The services of an Architectural Consultancy
Professionalism
We have broad palette of skills, a large portfolio of completed projects, in house interior design skills and we will suggest additional consultants if these will enhance a project, for example an artist, specialist structural engineer
Building regulations and the Law
We naturally work within the framework of the law relating to construction work, such as complying with building regulations, planning, party wall and health and safety legislation and relevant common law restraints We will advise on the procedures necessary to ensure compliance with the Law and on the need for approvals. We plan and conduct negotiations both with planning,historic conservation bodies, grant and funding bodies and local authorities in the course of our work but we cannot guarantee outcomes with these bodies. In many cases Construction Design and Management Legislation applies to the project and we would normally act as Planning Supervisor too unless the client had their own.
RIBA outline plan of work
Feasibility.
A Appraisal Identification of the Clients requirements and of possible constraints on development.Preparation of sketch studies and plans so that the client can decide of the project is feasible and decide on the best procurement route.
B Strategic Brief Preparation of a Strategic Brief in conjunction with the Client outlining key requirements and constraints Identification of procedures organisational structures and range of consultants and others to be engaged in the Project Pre-Construction.
C Outline proposals Commencement of development of Strategic Brief into full project Brief Preparation of outline proposals and estimates of cost Review of procurement route.
D Detailed proposals Completion of development of the Project Brief Preparation of detailed proposal’s Application for detailed planning approval.
E Final Proposals Preparation of final proposals for the Project and sufficient for co-ordination of all components and elements of the project.
Production Information.
F1 Preparation of Production information in sufficient detail to enable a tender or tenders to be obtained Applications for Statutory Approval.
F2 Preparation of further production information required under the building contract.
G Tender documentation Preparation and collation of tender documentation in sufficiency detail to enable a tender or tenders to be obtained for the constriction of the Project.
H Tender Action Identification and evaluation of potential contractors and or specialists for the construction of the Project. Obtaining and appraising tenders and submissions of recommendations to the Client Construction.
J Mobilisation Letting/Placing of the Building Contract, appointing a the contractor Issuing of production information to the contractor Arranging for site handover to the contractor.
K To Practical Completion Administering of the building contract up to and including practical completion Provision to the contractor of further information as and when reasonably required.
L After Practical Completion Administering of the building contract after practical completion Making final inspections and settling the final account There is much misunderstanding by clients as to the role and need for a Project Manager and who should undertake this role.
In the Plan of Work outlined above and in the JCT Building Contracts it is assumed that the Building Contractor would provide this service as part of their normal management expertise included in their contract sum, only unusual contracts would normally require an additional and separate Project Management service.
We can also operate under different working procedures for example Design and Build, Target Cost or simply on an ad hoc basis to advise experienced Clients in areas where they need additional expertise.
It is in the best interest of the Client and Architect that they understand their agreement which should define and record precisely the services to be provided, their associated costs, fees and procedures. We would normally outline these in a Standard RIBA Conditions of Engagement and we also record all activities within the office using electronic Timeslips records. Should a dispute arise there are established options for resolving these issues, by the RIBA ARCUK or in the Courts. We would also normally advise if other consultants or specialists are required.
- We always recommend that a client appoints a civil and structural engineer directly. The architect therefore normally undertakes to perform the Services required:
- Using reasonable skill and care in conformity with the normal standards of the architects profession • Keeping the client informed of progress and on issues affecting time cost or quality
- But not to make alteration to the services or the approved design without consent except in an emergency
- Nor to assign or sub contract any obligation under the agreement without consent
- To cooperate with any other appointed designers and /or Planning Supervisors
- To obtain appropriate Professional Indemnity Insurance cover The Client normally undertakes the following functions
- To advise on the relative priorities of their requirements and to provide necessary and accurate information
- to appoint other consultants and specialists under separate agreements
- To comply with the CDM Regulations where applicable
- To take decisions and respond promptly to approvals sought by the architect
- To instruct the architect about submissions for statutory and other approvals
- To pay fees, expenses and disbursements due and VAT where applicable and If proceeding with construction work to employ a building contractor under a separate contract.
We retain the copyright and intellectual copyright on all drawings and documents in accordance with the law. We grant the client a conditional license to copy and use information produced by the architect for their project providing our fees, expenses and disbursement are paid in full.
